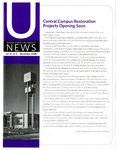| Title |
026_Restoration Project Announcement |
| Creator |
Weber State College |
| Contributors |
Weber State College; Stewart Carillon Tower |
| Description |
This Collection consists of a 22 page Scrapbook put together by Weber State College covering the years between 1970 to 1971, 1980, and 2008. Included are Stewart Bell Tower preliminary artistic renderings; historical photographs; a narrative of the Stewart Bell Tower history, from preliminary planning to dedication and rededication; and other Bell Tower memorabilia. |
| Subject |
Ogden (Utah); Weber State College; Weber State University; Weber State University--Bell tower |
| Digital Publisher |
Stewart Library, Weber State University, Ogden, Utah, USA |
| Date Original |
1970; 1971; 2008 |
| Date |
1970; 1971; 2008 |
| Date Digital |
2013 |
| Medium |
Scrapbook |
| Item Description |
This collection consists of a 14.5 x 11.5 in. leather bound scrapbook, pamphlets from 4.5 x 9.5 in. - 12 x 9.5 in., and photos from 5 x 7 in. - 8 x 10 in. |
| Type |
Text; Image/StillImage |
| Conversion Specifications |
Archived TIFF images were scanned with an Epson Expression 10000XL scanner. JPG and PDF files were then created for general use. |
| Language |
eng |
| Rights |
Materials may be used for non-profit and educational purposes; please credit University Archives, Stewart Library, Weber State University. |
| Source |
Weber State University Archives |
| Format |
application/pdf |
| ARK |
ark:/87278/s6czf632 |
| Setname |
wsu_wbth |
| ID |
100069 |
| Reference URL |
https://digital.weber.edu/ark:/87278/s6czf632 |




