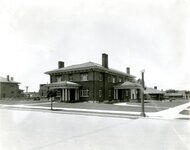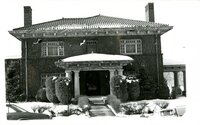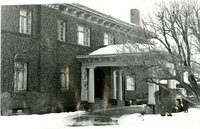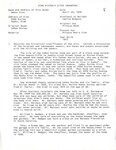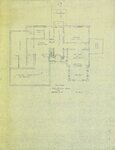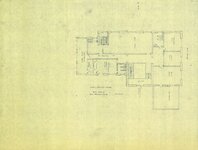| Title |
Eccles, LeRoy_Residential_2_Hodgson |
| Creator |
Hodgson, Leslie S., 1879-1947 |
| Description |
Leslie Hodgson and Eber Piers were important architects in Ogden during the early part of the 1900s. Both architects were known for their work on public buildings along with personal residences. Hodgson is best remembered for Ogden High School, the City/County Building, and the Egyptian Theater. Piers was known for designs such as the Wattis, Dumke, and Marriner Eccles |
| Subject |
Architecture; Ogden (Utah); Architectural drawing--1910-1960; Architecture--Utah--Designs and plans; Architecture--Utah--History--20th century; Hodgson, Leslie S., 1879-1947; Piers, Eber F., 1889-1961 |
| Digital Publisher |
Stewart Library, Weber State University, Ogden, Utah, USA |
| Date Original |
1917 |
| Date |
1917 |
| Date Digital |
2012 |
| Temporal Coverage |
1900; 1901; 1902; 1903; 1904; 1905; 1906; 1907; 1908; 1909; 1910; 1911; 1912; 1913; 1914; 1915; 1916; 1917; 1918; 1919; 1920; 1921; 1922; 1923; 1924; 1925; 1926; 1927; 1928; 1929; 1930; 1931; 1932; 1933; 1934; 1935; 1936; 1937; 1938; 1939; 1940; 1941; 1942; 1943; 1944; 1945; 1946; 1947; 1948; 1949; 1950; 1951; 1952; 1953; 1954; 1955; 1956; 1957; 1958; 1959; 1960; 1961; 1962; 1963; 1964; 1965; 1966; 1967; 1968; 1969; 1970; 1971; 1972; 1973; 1974; 1975; 1976; 1977; 1978; 1979; 1980; 1981 |
| Medium |
architectural drawings |
| Item Description |
black and white photo, typed document, and architectural drawing |
| Spatial Coverage |
Ogden, Weber County, Utah, United States, http://sws.geonames.org/11788968, 41.22809, -111.96766 |
| Type |
Text; Image/StillImage |
| Conversion Specifications |
Archived TIFF images were scanned with an Epson Expression 10000XL scanner. Digital images were reformatted in Photoshop. JPG and PDF files were then created for general use. |
| Language |
eng |
| Relation |
https://archivesspace.weber.edu/repositories/3/resources/123; https://archivesspace.weber.edu/repositories/3/resources/265; https://archivesspace.weber.edu/repositories/3/resources/313; https://archivesspace.weber.edu/repositories/3/resources/312; https://archivesspace.weber.edu/repositories/3/resources/327 |
| Rights |
Materials may be used for non-profit and educational purposes; please credit the Special Collections Department, Stewart Library, Weber State University. |
| Sponsorship/Funding |
Jones, Kenneth W., 1925-2011 |
| Source |
MS 19, MS 132, P 90, P 91, P 103 Special Collections, Stewart Library, Weber State University |
| Format |
image/jpeg; application/pdf |
| ARK |
ark:/87278/s66bgmqt |
| Setname |
wsu_hod |
| ID |
45380 |
| Reference URL |
https://digital.weber.edu/ark:/87278/s66bgmqt |
| Title |
004_Utah Historic Sites Inventory |
| Creator |
Hodgson, Leslie S., 1879-1947 |
| Image Captions |
UTAH HISTORIC SITES INVENTORY8Name and Address of Site Owner DateWeber Club April 23, 1975Address of Site Architect or Builder2509 Eccles Leslie HodgsonOgden , UtahOriginal UseOriginal Owner Private HomeLeRoy EcclesPresent UseMaterial Private Men's ClubYear Built 19171. Describe the historical significance of the site. Include a discussion of the original and subsequent owners, and dates and events associated with the building and the owners.The site of the LeRoy Eccles home was part of a block area extending from twenty-fifth to twenty-sixth Street known as Eccles Place. It was owned and named after his father David Eccles, who was a former Mayor of Ogden, a builder, a lumberman and railroad builder. This section of the city was considered "the place to live in Ogden". The city later changed the named to Eccles Avenue. LeRoy Eccles first owned the house that is now the Larkin home at 2545 Eccles Avenue. The Eccles family lived there from 1911 to 1916. That home was sold to Fred G. Taylor, and LeRoy Eccles built the home at 2509 Eccles Avenue that is now the Weber Club. The house was built from the profits of the Macky Mine in Macky, Idaho. The beautiful woods used in the staircase came from Italy.See attached sheets concerning LeRoy Eccles and his family. After Mr. Eccles death in 1936, his widow Mrs. Myrtle Banks Eccles married Fred G. Taylor. She died in June 1974 at the age of 90.After business reversals the home was sold to E. G. Harness on May 18, 1928 for $30,000.00. Mr. Harness was from South Carolina. They did not have any children, but they took care of the children of relatives that didn't have any money. The children would live at the home with them. Mr. Harness made money growing and selling fruit trees. Mrs. Harness died taking care of Mr. Harness when he was very sick. He lived to be 96 years old. During the time he had the house, it was never painted. Mr. Harness never went outside so maybe he never knew it needed paint.William C. Hedges, a black man was the handyman, chauffeur, cook and valet. He took care of everything at the house except the yard and gardens. Mr. Hedges was born a slave on the Harness Plantation in South Carolina.Tony, a Greek man, was the gardner and lived in an apartment under the garage with his family. On the south side of the house, (that is now the parking lot) was a beautiful sunken garden surrounded by a brick wall. William C. Hedges, the chauffeur, became the owner of the home in 1956.-2-In 1959 the home was sold to the Weber Club (a private men's club). The remodling and improvements came to $150,000.00 and was done by Mr. Ensil Hampson. The remodling included the formal breakfast room and large pantry on the southwest corner of the structure that were enlarged to make a dining room for the Weber Club. Also, the formal sunken garden to the south of the building was taken out and replaced with a parking lot. The ballroom downstairs is very much the same as it is at the present time. The large room on the second floor was formerly two bedrooms with a bathroom between the rooms. The linen closet on the second floor now houses the air-conditioning equipment. The remodling was done in 1959.There is a covenant on the block that the property must not be used except for residential use. It is not to be used for commercial or twin dwelling.Describe the building in terms of its architectural significance. Include a characterization of the style, a description of any unique features it might possess as well as the contribution it makes to the environment.Classic Greek revival; heavy Doric columns supporting porticos on the two main street sides; dental below the soffits. It has the dominating window of the period, solid glass in the center with vent either side, or three tall vents. The roof is clay tile, red color. This picks up an even more eclectic appearance by using Wrights'com- bination brown stucco over brick pattern two-thirds of the way up. This style is predominant in Wright's earlier period, such as the Winslow house - 1893. Stained glass windows on the north side and the large art neauveau at the landing of the stair on the south.Ron HalesDescribe what alterations have been made to the original structure. For example, have there been any additions? Where? When? In what ways has use of the interior space been altered? Has the building been stuccoed or otherwise sheathed?-3-Describe the physical condition of the site at the present time. Excellent condition.What are the future plans for the site?Weber Club, Men's Private ClubSources used in compiling the history. (Persons interviewed, books, diaries, family histories, newspapers, etc.)Ralph Nye Louise Eccles Whitaken1646 29th Street 2727 EdgewoodOgden, Utah 84403 Provo, Utah 84601Lila Eccles Brimhall Ogden Standard Examiner1283 East South Temple 455 23rd StreetSalt Lake City, Utah 84102 Ogden, Utah 84401Claire Eccles Adams Justin R. Eccles3311 Polk Avenue 2508 Jackson AvenueOgden, Utah 84403 Ogden, Utah 84403Person compiling form:Name: Mrs. Grant C. WoodAddress: 1460 32nd StreetOgden, Utah 84403Telephone: 621-2120Return to :Preservation Planning Office Utah Historical Society 603 E. South Temple Salt Lake City, Utah 84102 |
| Description |
Leslie Hodgson and Eber Piers were important architects in Ogden during the early part of the 1900s. Both architects were known for their work on public buildings along with personal residences. Hodgson is best remembered for Ogden High School, the City/County Building, and the Egyptian Theater. Piers was known for designs such as the Wattis, Dumke, and Marriner Eccles |
| Subject |
Architecture; Ogden (Utah); Architectural drawing--1910-1960; Architecture--Utah--Designs and plans; Architecture--Utah--History--20th century; Hodgson, Leslie S., 1879-1947; Piers, Eber F., 1889-1961 |
| Digital Publisher |
Stewart Library, Weber State University |
| Date Original |
1917 |
| Date |
1917 |
| Date Digital |
2012 |
| Item Size |
The original images range in size from 3 x 5 in. to 8 x 10 in. black and white or sepia. The original drawings range in size from 16 x 20 to 36 X 40. The drawings were produced on linen paper, onion sheets, and blueprints. |
| Type |
Image |
| Conversion Specifications |
Archived TIFF images were scanned at 400 dpi with an Epson Expression 10000XL scanner. Digital images were reformatted in Photoshop. JPG and PDF files were then created for general use. |
| Language |
eng |
| Relation |
http://library.weber.edu/asc/speccoll/registers/ms19.cfm |
| Rights |
Materials may be used for non-profit and educational purposes; please credit the Special Collections Department, Stewart Library, Weber State University. |
| Sponsorship/Funding |
Jones, Kenneth W., 1925-2011 |
| Source |
Special Collections, Stewart Library, Weber State University MS 19, 132, P 90, P 91, P 103 |
| Format |
application/pdf |
| Setname |
wsu_hod |
| ID |
45816 |
| Reference URL |
https://digital.weber.edu/ark:/87278/s66bgmqt/45816 |

