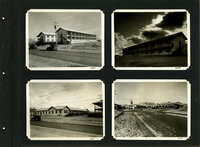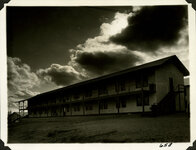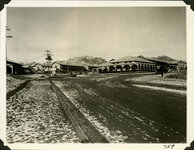| Title |
Vol1_039_December 1931 |
| Creator |
Utah Construction Company; Six Companies, Inc. |
| Contributors |
Six Companies, Inc.; Lawler, H. J. |
| Image Captions |
"A page of Boulder City views, showing some of the buildings erected by Six Companies Inc. # 750 View of Dormitory #5. Eight similar dormitories have been erected, each building housing 172 men in individual rooms. All buildings are equipped with an air-conditioning system. Water-washed, humidi¬fied air is piped to each room, and a complete change of air is effected every five minutes. Temperatures can be reduced 25 degrees in summer. The buildings are built in the shape of the letter "H", and showers and lavatory facilities are in the center cross-bar portion. December 8th, 1931, # 658 An evening view of Dormitory § 2. December 10th, 1931. # 651 Six Companies Inc. Administration Building, housing the general field and administrative offices. December 11th, 1931. # 759 A general view of Six Companies Inc. buildings in Boulder City, showing from left to right, a portion of Boulder City Company's offices, Mess-Hall, Dormitories 1 and 2, Recreation Hall, Dormitory 3 and office dormitory. December 11th, 1931." |
| Description |
In 1931, Utah joined Six Companies Inc. to raise the surety required to bid for the Boulder (Hoover) Dam contract. One of the world’s largest dams, Hoover Dam was completed in 1936 at a cost of $49 million. These scrapbooks document through photographs the construction of the dam showcasing UCC's part in its creation. |
| Subject |
Boulder City (Nev.); Dams--Design and construction; Hoover Dam (Ariz. And Nev.); Six Companies, Inc; Utah Construction Company |
| Digital Publisher |
Stewart Library, Weber State University, Ogden, Utah, USA |
| Date Original |
1931 |
| Date |
1931 |
| Date Digital |
2008 |
| Item Size |
10x13.5 inch |
| Medium |
scrapbooks |
| Item Description |
54 page leather bound scrapbook, black pages with photos |
| Spatial Coverage |
Boulder City, Clark, Nevada, United States, http://sws.geonames.org/5500539, 35.97859, -114.83249 |
| Type |
Image/StillImage |
| Conversion Specifications |
Archived TIFF images were scanned with an Epson Expression 10000XL scanner. Digital images were reformatted in Photoshop. JPG and PDF files were then created for general use. |
| Language |
eng |
| Relation |
https://archivesspace.weber.edu/repositories/3/resources/212 |
| Rights |
Materials may be used for non-profit and educational purposes; please credit Special Collections Department, Stewart Library, Weber State University. |
| Source |
MS 100 Boxes 126-130 Special Collections, Stewart Library, Weber State University |
| Format |
image/jpeg |
| ARK |
ark:/87278/s6492zpy |
| Setname |
wsu_ucc_hjlaw |
| ID |
44263 |
| Reference URL |
https://digital.weber.edu/ark:/87278/s6492zpy |
| Title |
Vol1_039_December 1931 - 002_Dormitory No 5 |
| Image Captions |
# 750 View of Dormitory #5. Eight similar dormitories have been erected, each building housing 172 men in individual rooms. All buildings are equipped with an air-conditioning system. Water-washed, humidi¬fied air is piped to each room, and a complete change of air is effected every five minutes. Temperatures can be reduced 25 degrees in summer. The buildings are built in the shape of the letter "H", and showers and lavatory facilities are in the center cross-bar portion. December 8th, 1931, |
| Rights |
Materials may be used for non-profit and educational purposes; please credit Special Collections Department, Stewart Library, Weber State University. |
| Format |
image/jpeg |
| Setname |
wsu_ucc_hjlaw |
| ID |
44857 |
| Reference URL |
https://digital.weber.edu/ark:/87278/s6492zpy/44857 |









