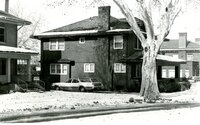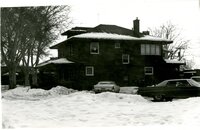| Image Captions |
UTAH HISTORIC SITES INVENTORY2Name and Address of Site Owner DateApril, 1975Address of Site Architect or Builder2529 Eccles Avenue Leslie Robert HodgsonOgden, Utah Original UseOriginal Owner ResidenceJ . M. CansePresent UseMaterial ResidenceCIapboardYear Built19141. Describe the historical significance of the site. Include a discussion of the original and subsequent owners, and dates and events associated with the building and the owners.The original owner of this house was J. M. Canse, whether he was its builder is not known. All that is known at present writing is that the above home was purchased August 20, 1919 from J. M. Canse, 617 Eccles Bldg. for $11,500.00. My family, Mr. and Mrs. Otis Weeks, Frederick Vaille Weeks, Eleanor Weeks (Smith), Philip Vaille Weeks and I, Barbara Weeks (DeHaan) moved in upon arriving from Denver (where we had been staying while my father was overseas in WW l) on September 19, 1919. Efforts are being made to find out more about J. M. Canse and if successful, additional information will be added to this report. My family owned the house from 1919 to 1956, during which time we all grew up, went to schoolboth "at home and away", and later to college. My father died in 1948 and my mother stayed on alone in the house with visits from children and grandchildren and trips to visit them in turn. After her death in 1956, the house was sold to Dale T. Browning, who remodeled the kitchen and, after a change in plans, he leased the house to the Graham Vaughn family who came to Ogden from Denver, Colorado. Mr. Vaughn was Assistant Manager of J. C. Penney's here for about six years. After they left, the house was sold to Robert Higgin- botham. It was occupied by the Classique Modeling Studio and later was remodeled again to be used as a real estate office. But that didn't last too long and it is again being used as a residence. It is a comfortable, spacious house, well suited to children. A pleasant yard with a beautiful English walnut tree planted in 1920 (about) is an added attraction.My father was Division Engineer, of the Salt Lake Division, of the Southern Pacific Railroad and loved his work even though it took him away from home a great deal, until his retirement in 1940. Because of his work my father couldn't do much in the way of "community involvement but he fully supported my mother in all of her many community activities. Her interests were varied reflecting her liberal education; she graduated from Smith College in 1904 with a major in Botany. She had an intense love of nature and beauty which she expressed in painting and in her later years she learned to weave, a creative hobby which gave her much pleasure, to say nothing of the -2- pleasure it gave her family and friends who were fortunate enough to receive some of her work. She was one of the staunch early supporters and members of the Palette Club in Ogden. She was interested in people, wanting to learn languages of other peoples, the better to understand them and "to bring us together". She was interested in all facets of education. She was a life member of the Ogden Council PTA, feeling the need for strong coordination of social services in the community, which was a result of her many active years in The Martha Society of Ogden. She worked long and hard to help form a Community Council of Social Agencies in Ogden, feeling chagrin that there was neither a Y.M.C.A nor a Y.W.C.A. in Ogden. She was instrumental in bringing the Y.W.C.A. to this community. She was patriotic and fiercely loyal to our American Heritage. The story is told that when, several years ago, the Ogden Chamber of Commerce sponsored a Scenic tour of Ogden, which labeled Eccles Avenue (The Eccles Subdivision) as the "Elite Residential Section of Ogden", Mrs. Weeks (my mother) called the Chamber of Commerce requesting they remove the word "Elite" because it was French and did not express the true nature of the people who lived there!My father, on the relatively few times he was "at home",was beloved by all for his mater-of-factness and his intense interest in all living things children, animals and plants, expecially. Because of his work on the railroad and his contact with Chinese work gangs, he always brought forth fascinating objects from far away lands to delight the neighborhood--lichee nuts, ginger and beautiful objects made in the Orient. Of plants, rocks, mountains he would say, "I like to know what I am seeing, to be able to call it by its own name". He had this gift with people too--he never forgot a name and could connect it instantly with a person, no matter how long since he had seen them.Railroading was part of him, as his father had been the locating engineer for the Great Northern Pacific and when the surveying party were locating the railroad across Northern Nebraska, Wyoming and Montana, they were accompanied by 2 companies of Infantry. As a boy of 9, when the Great Northern and Pacific Northwestern tracks met in Missoula, Montana, he blew the whistle and he said there wasn't a happier boy in the USA! He graduated from the University of Nebraska in 1895 with a B.S. in civil engineering and many railroad miles later, he became Division Engineer of the Southern Pacific R. R. on the Salt Lake Division from 1913 until his retirement in 1940.Both my father and my mother were avid gardeners and loved to work in the garden at 2529 Eccles; I don't think much had been laid out when they moved into the house. I know my father planted the English walnut tree (which he bought from Mr. Royal Eccles, our neighbor) which still is productive and the best climbing tree ever!These are only a few of the recollections of our family of the years spent on 2529 Eccles. It was hard to know where to begin and harder still to know when or where to stop.It has been learned that Mr. J. M. Canse was brought to Ogden to be head man for the Eccles Lumber Company, that he was rather elderly when he first came, and bought a lot and built in the Eccles Subdivision with, supposedly, Mr. Robert Hodgson as his Architect. If more personal information can be found, it will be added at a later time to this report. -3-2. Describe the building in terms of its architectural significance. Include a characterization of the style, a description of any unique features it might possess as well as the contribution it makes to the environment.It has a combination of siding, shingles and brick. The front porch columns and parapets are of brick; the lower level to the bottom of the porch soffit is siding; the portion above that to the roof is shingled. The front is basically a symmetrical facade, except for the lower right side where the front door and window are located. This also brings the steps to right off of center. A small dormer in the front, on center of the roof, is of shingles. No particular style, except the arrangement of windows, two over two, is from the earlier colonial period. The soffit width also reflects one of the innovations of the period.Ron Hales, Architect3. Describe what alterations have been made to the original structure. For example, have there been any additions? Where? When? In what ways has use of the interior space been altered? Has the building been stuccoed or otherwise sheatherd?See attached drawing of floor plan until 1956, when house was sold to Dale T. Browning who remodeled the kitchen.The main changes made by the Week's were: 1) put in windows to enclose the upstairs porch, NW corner, 2nd floor, which was originally screened. The room has never been heated; and 2) take out the original built-in cupboards on the west wall of the dining room, making windows and a French door, which opened out onto a small landing with about 4 steps down to the back yard lawn. The building was never stuccoed or otherwise sheathed. It was covered with vines as long as I can remember; vines which had to be laboriously removed whenever the house was painted. The original coal furnace was changed to a stoker model and later converted to gas.After 1956, the kitchen was completely changed, with a "pass- through" being opened up into the dining room, the built-in counters and drawers and cupboards were removed to make space for a small "breakfast nook".Sometime in recent years, the upstairs was altered by the construction of an extra bathroom off the master bedroom, using the former large closet. Closet space was then "manufactured" between the two front bedrooms (the East bedrooms) sealing, or making inoperable, the sliding door between the two rooms. I remember my mother saying she thought the Canse's used the two rooms as a bedroom with adjoining sitting room. The addition of the master bathroom necessitated an adjustment in the Southwest bedroom's closet, also.There is an attic entry from the sleeping porch (Northwest upstairs room) but it was seldom, if ever, used.-4-4. Describe the physical condition of the site at the present time.Aside from the cutting up of the interior to make small offices (guess), and changing the arrangement of the upstairs as described on #2, the site appeared to be in good condition, all things considered.5. What are the future plans for the site?To restore it as closely as possible to the original floor plan, use for single family dwelling.6. Sources used in compiling the history. (Persons, interviewed, books ciaries, family histories, newspapers, etc.)Otis Weeks' diary Mr. F. R. WeeksMrs. Walker Smith (Mrs. Smith was Eleanor Weeks) City records of property sales; photographs taken by various members of the Weeks' family.7. Person compiling form:Name: Mrs. Barbara Weeks DeHaanAddress: 973 East 5550 South Ogden, UtahTelephone: 394-3296 |






