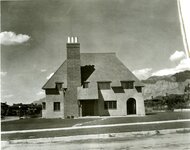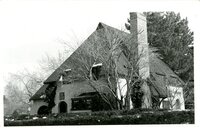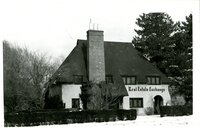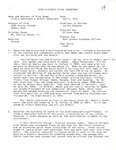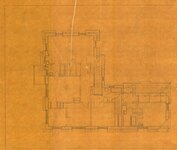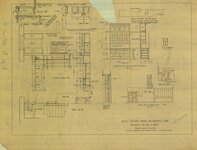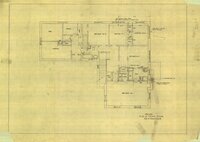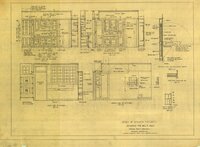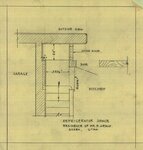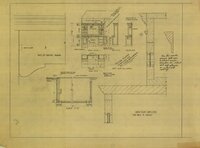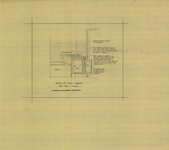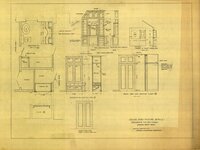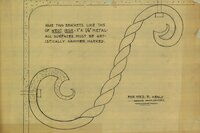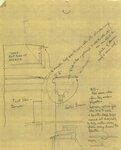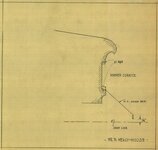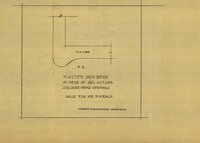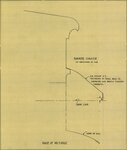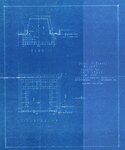| Title |
Healy, Patrick Jr._Residential_Hodgson |
| Creator |
Hodgson, Leslie S., 1879-1947 |
| Description |
Leslie Hodgson and Eber Piers were important architects in Ogden during the early part of the 1900s. Both architects were known for their work on public buildings along with personal residences. Hodgson is best remembered for Ogden High School, the City/County Building, and the Egyptian Theater. Piers was known for designs such as the Wattis, Dumke, and Marriner Eccles |
| Subject |
Architecture; Ogden (Utah); Architectural drawing--1910-1960; Architecture--Utah--Designs and plans; Architecture--Utah--History--20th century; Hodgson, Leslie S., 1879-1947; Piers, Eber F., 1889-1961 |
| Digital Publisher |
Stewart Library, Weber State University, Ogden, Utah, USA |
| Date Original |
1920 |
| Date |
1920 |
| Date Digital |
2012 |
| Temporal Coverage |
1900; 1901; 1902; 1903; 1904; 1905; 1906; 1907; 1908; 1909; 1910; 1911; 1912; 1913; 1914; 1915; 1916; 1917; 1918; 1919; 1920; 1921; 1922; 1923; 1924; 1925; 1926; 1927; 1928; 1929; 1930; 1931; 1932; 1933; 1934; 1935; 1936; 1937; 1938; 1939; 1940; 1941; 1942; 1943; 1944; 1945; 1946; 1947; 1948; 1949; 1950; 1951; 1952; 1953; 1954; 1955; 1956; 1957; 1958; 1959; 1960; 1961; 1962; 1963; 1964; 1965; 1966; 1967; 1968; 1969; 1970; 1971; 1972; 1973; 1974; 1975; 1976; 1977; 1978; 1979; 1980; 1981 |
| Medium |
architectural drawings |
| Item Description |
Images range in size from 3 x 5 in. to 8 x 10 in. black and white or sepia. The original drawings range in size from 16 x 20 to 36 X 40. The drawings were produced on linen paper, onion sheets, and blueprints. |
| Spatial Coverage |
Ogden, Weber County, Utah, United States, http://sws.geonames.org/11788968, 41.22809, -111.96766 |
| Type |
Text; Image/StillImage |
| Conversion Specifications |
Archived TIFF images were scanned with an Epson Expression 10000XL scanner. Digital images were reformatted in Photoshop. JPG and PDF files were then created for general use. |
| Language |
eng |
| Relation |
https://archivesspace.weber.edu/repositories/3/resources/123; https://archivesspace.weber.edu/repositories/3/resources/265; https://archivesspace.weber.edu/repositories/3/resources/313; https://archivesspace.weber.edu/repositories/3/resources/312; https://archivesspace.weber.edu/repositories/3/resources/327 |
| Rights |
Materials may be used for non-profit and educational purposes; please credit the Special Collections Department, Stewart Library, Weber State University. |
| Sponsorship/Funding |
Jones, Kenneth W., 1925-2011 |
| Source |
MS 19, MS 132, P 90, P 91, P 103 Special Collections, Stewart Library, Weber State University |
| Format |
image/jpeg; application/pdf |
| ARK |
ark:/87278/s66z3p7b |
| Setname |
wsu_hod |
| ID |
45376 |
| Reference URL |
https://digital.weber.edu/ark:/87278/s66z3p7b |
| Title |
003_Utah Historic Sites Inventory |
| Creator |
Hodgson, Leslie S., 1879-1947 |
| Image Captions |
UTAH HISTORIC SITES INVENTORY 14 Name and Address of Site Owner DateAlbert Opheikens & Orluff Opheikens April, 1975Address of Site Architect or Builder2580 Eccles Avenue Leslie HodgsonOgden, UtahOriginal UseOriginal Owner Private HomeMr. Patrick Healy , Jr.Present UseMaterial Real Estate Exchange OfficesStuccoYear Built 1920Describe the historical significance of the site. Include a discussion of of the orginal and subsequent owners, and dates and events associatedwith the building and the owners.Patrick Healy was the original owner. He was born in Ogden, April 14, 1877. His mother was also born in Ogden. (Mary Patterson) His father, Patrick Healy, was born in Ireland in 1847, and came with his parents to Michigan when he was about 14. When he was about 20, he want to work building the Union Pacific Railroad but left when it reached Green River, Wyoming and walked the last 150 miles to Ogden. He witnessed the driving of the Golden Spike when the two railroads were joined in Corinne. He and his wife's brother, Adam Patterson, Sr. later went into partnership in the sheep raising business, running flocks from Oregon through Idaho, Nevada, Utah and Wyoming. My father also went into the sheep business in Wyoming about 1898 where he met my mother Mary Sodwick. They were married in Geinnell, Iowa on July 29, 1903. In 1918 Mr. Healy and his family returned to Ogden and became President of the Commercial National Bank, which later merged and became known as the Commercial Security Bank. He retired from this position in 1928 and also retired from active business participation. He died January 2, 1947.Mrs. Healy continued to live in the house after Mr. Healy's death until she sold the house to H. Q. Holley in 1960 or 1961. It is now owned by Albert Opheikens and his son Orluff.Describe the building in terms of its architectural significance. Include a characterization of the style, a description of any unique features it might possess as well as the contribution it makes to the environment.A very sensitive design. English country manor. Massive chimney with three clay trunkated flues on the tops for the front elevation and an extension porch cover along side of the entry. Steep six-or eight-in twelve pitch roof continues from the main roof over this front entry. The exterior material is stucco which is used in its true nature as a plastic material by creating arches over the garage door (which have now been glazed and turned into an office) and through the-2-entrances over the rear and side porches. Two archways, opening from each adjacent side of the corner result in a square porch where is found a secondary entrance to the home. A delightful use of space. Chimney pattern with ribbed brick for a cap is repeated on a second chimney which adds interest to the rear of the home. In the back where the garage is, the roof line was not continued but rather cut off, permitting the walls to extend up, obviously necessitated by the interior plan, but resulting in a different feeling and appearance than does the front elevation. This was undoubtedly done comfortably by the architect because his main thought was for the exterior. This design attitude is further emphasized by the Eccles and 26th Street elevation where windows are pierced into the edge of the roof, where the facia incidentally is non-existing. The same feeling could have been retained on this rear portion but was not. Instead the roof was permitted to be cut off right at the wall line. Irregular random pattern of cedar shingles for the roof. The front elevation is divided in half, horizontally, the lower half being stucco vertical walls, the upper half being high-pitched roof. This further emphasizes how high the roof is, to be so proportioned to equal the lower half.Ron Hales, Architect3. Describe what alterations have been made to the original structure. For example, have there been any additions? Where? When? In what ways has use of the interior space been altered? Has the building been stuccoed or otherwise sheathed?All the rooms in the house are now used as offices and have been decorated for this purpose. The all-purpose room in the basement is an office, also. One section is a kitchen. The kitchen was torn out and an office is in its place. The maid's bathroom on the second floor was partially walled (sliding doors conceal a washstand and bathtub, the rest of the plumbing has been removed) This gave space for a continuation of the upstairs hall leading to another office (former maid's bedroom). The two-car garage has been turned into a conference room and the exterior was not altered.All the rooms have been redecorated and furnished for offices and the only structural changes are the kitchen, maid's bathroom and the garage. A new entrance to the basement recreation room now used as a meeting room. The garage doors have been sealed and new glass installed in place of the formerly many small windows.4. Describe the physical condition of the site at the present time.The house is in good condition and will be maintained as such. The exterior has not needed any repairs as yet. The owners are very much interested in the historical aspect of the house and in cooperating in any way for this purpose.5. What are the future plans for the site?It is now used entirely as offices for the firm Real Estate Exchange , Inc.-3-Sources used in compiling the history. (Persons interviewed, books, diaries, family histories, newspapers, etc.)Cemetery Profile Original blueprints Obituary Sewer Permit House Index CardPersonal biography of Patrick HealyOral biographies from Patrica and Patrick HealyPhotos of the house subject to completionPerson compiling form: Name: Mrs. Lucia Browning Address: 3269 Polk Avenue, Ogden, UtahTelephone: 621-3871Return to :Preservation Planning Office Utah Historical Society 603 E. South Temple Salt Lake Ctiy, Utah 84102 |
| Description |
Leslie Hodgson and Eber Piers were important architects in Ogden during the early part of the 1900s. Both architects were known for their work on public buildings along with personal residences. Hodgson is best remembered for Ogden High School, the City/County Building, and the Egyptian Theater. Piers was known for designs such as the Wattis, Dumke, and Marriner Eccles |
| Subject |
Architecture; Ogden (Utah); Architectural drawing--1910-1960; Architecture--Utah--Designs and plans; Architecture--Utah--History--20th century; Hodgson, Leslie S., 1879-1947; Piers, Eber F., 1889-1961 |
| Digital Publisher |
Stewart Library, Weber State University |
| Date Original |
1920 |
| Date |
1920 |
| Date Digital |
2012 |
| Item Size |
The original images range in size from 3 x 5 in. to 8 x 10 in. black and white or sepia. The original drawings range in size from 16 x 20 to 36 X 40. The drawings were produced on linen paper, onion sheets, and blueprints. |
| Type |
Image |
| Conversion Specifications |
Archived TIFF images were scanned at 400 dpi with an Epson Expression 10000XL scanner. Digital images were reformatted in Photoshop. JPG and PDF files were then created for general use. |
| Language |
eng |
| Relation |
http://library.weber.edu/asc/speccoll/registers/ms19.cfm |
| Rights |
Materials may be used for non-profit and educational purposes; please credit the Special Collections Department, Stewart Library, Weber State University. |
| Sponsorship/Funding |
Jones, Kenneth W., 1925-2011 |
| Source |
Special Collections, Stewart Library, Weber State University MS 19, 132, P 90, P 91, P 103 |
| Format |
application/pdf |
| Setname |
wsu_hod |
| ID |
45789 |
| Reference URL |
https://digital.weber.edu/ark:/87278/s66z3p7b/45789 |

