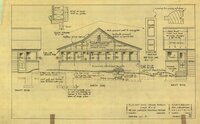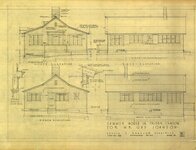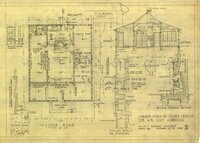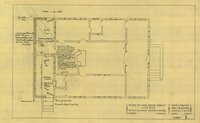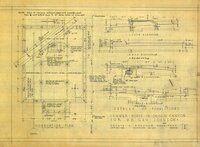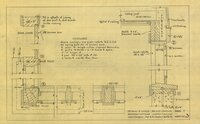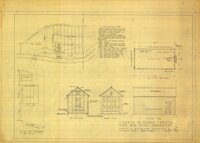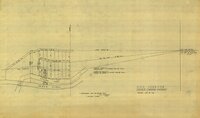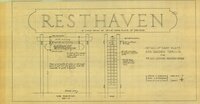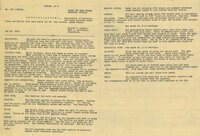| Title |
Johnson, Guy_Residential_Hodgson |
| Creator |
Hodgson, Leslie S., 1879-1947 |
| Description |
Leslie Hodgson and Eber Piers were important architects in Ogden during the early part of the 1900s. Both architects were known for their work on public buildings along with personal residences. Hodgson is best remembered for Ogden High School, the City/County Building, and the Egyptian Theater. Piers was known for designs such as the Wattis, Dumke, and Marriner Eccles |
| Subject |
Architecture; Ogden (Utah); Architectural drawing--1910-1960; Architecture--Utah--Designs and plans; Architecture--Utah--History--20th century; Hodgson, Leslie S., 1879-1947; Piers, Eber F., 1889-1961 |
| Digital Publisher |
Stewart Library, Weber State University, Ogden, Utah, USA |
| Date Original |
1919 |
| Date |
1919 |
| Date Digital |
2012 |
| Temporal Coverage |
1900; 1901; 1902; 1903; 1904; 1905; 1906; 1907; 1908; 1909; 1910; 1911; 1912; 1913; 1914; 1915; 1916; 1917; 1918; 1919; 1920; 1921; 1922; 1923; 1924; 1925; 1926; 1927; 1928; 1929; 1930; 1931; 1932; 1933; 1934; 1935; 1936; 1937; 1938; 1939; 1940; 1941; 1942; 1943; 1944; 1945; 1946; 1947; 1948; 1949; 1950; 1951; 1952; 1953; 1954; 1955; 1956; 1957; 1958; 1959; 1960; 1961; 1962; 1963; 1964; 1965; 1966; 1967; 1968; 1969; 1970; 1971; 1972; 1973; 1974; 1975; 1976; 1977; 1978; 1979; 1980; 1981 |
| Medium |
architectural drawings |
| Item Description |
Images range in size from 3 x 5 in. to 8 x 10 in. black and white or sepia. The original drawings range in size from 16 x 20 to 36 X 40. The drawings were produced on linen paper, onion sheets, and blueprints. |
| Spatial Coverage |
Ogden, Weber County, Utah, United States, http://sws.geonames.org/11788968, 41.22809, -111.96766 |
| Type |
Text; Image/StillImage |
| Conversion Specifications |
Oversized architectural drawings were scanned with a Colortrac SmartLf GxT 42 scanner. Digital images were reformatted in Photoshop. JPG and PDF files were then created for general use. |
| Language |
eng |
| Relation |
https://archivesspace.weber.edu/repositories/3/resources/123; https://archivesspace.weber.edu/repositories/3/resources/265; https://archivesspace.weber.edu/repositories/3/resources/313; https://archivesspace.weber.edu/repositories/3/resources/312; https://archivesspace.weber.edu/repositories/3/resources/327 |
| Rights |
Materials may be used for non-profit and educational purposes; please credit the Special Collections Department, Stewart Library, Weber State University. |
| Sponsorship/Funding |
Jones, Kenneth W., 1925-2011 |
| Source |
MS 19, MS 132, P 90, P 91, P 103 Special Collections, Stewart Library, Weber State University |
| Format |
image/jpeg |
| ARK |
ark:/87278/s6r6y1e0 |
| Setname |
wsu_hod |
| ID |
45385 |
| Reference URL |
https://digital.weber.edu/ark:/87278/s6r6y1e0 |
| Title |
009_Drawing |
| Creator |
Hodgson, Leslie S., 1879-1947 |
| Image Captions |
SERIES. No.7. Mr. GUY JOHNSON. PORCH AND NAME PLATE. MOUNTAIN COTTAGE. SPECIFICATIONS ; Descriptive of materials and labor required anent Porch and Trellis with name plate for Mr. Guy Johnson, Ogden Canyon. May 25, 1919. Leslie S. Hodgson Myrl A. McClenahan Architects. EXCAVATING; Dig pits for trellis posts and back fill around posts. Puddle and tamp the dirt well into pits. Remove from the premises all surplus dirt from this work. Dig trenches and pits for porch foundation. Excavate to level grade under porch to line 20 clear of joist. Shovel this excavated earth well back onto the bank north of porch and leave for others to move. CONCRETE WORK; Build footings, walls and steps as shown of concrete. Make concrete of 1 3 5 mix of Portland cement clean, coarse sharp sand and best clean gravel well graded up to 2 Machine mix all concrete or thoroughly hand mix as directed. Pour all concrete into rigid and straight forms. Remove forms while concrete is green and make neat sand finish on all exposed parts of walls. Point up and finish all cement work at completion. While the concrete is green finish with fine grout of 1 to 1 1/2 mix of cement and sand and water float to a uniform surface. Make sills, steps and landings of concrete as above , finished on all surface es while green with 1 to 1 1/2 mix of cement and best grade of sand applied 1/2 thick and finished as directed. Reinforce steps and landing with 3/8 round steel rods 8 o/ctwo ways . Make slab of landing and under steps 6 thick at thinest point. Keep all cement work wet for three days. REMOVALS AND ALTERATIONS; Remove cornice from north gable. Use materials where suitable for new gable. Boards on old gable are to remain. Work around wires entering north side of house and assist in making extensions for new connections allowing the shortest possible interruption in the service. Make the required adjustments and neatest possible joining of old work to new. Remove toilet window and pit in door as shown on plans. IRON WORK; See drawings for bolts and anchors. FRAMING; Use the best quality of common fir framing lumber. Provide good bearings for all structural members. All framing must be neatly done and all thoroughly spiked and nailed. See drawings for timber sizes. FLOOR: Lay single floor joining under the Bill of kitchen door. Use No.2 V.G.lx4fir flooring in single length pieces across porch. Finish at all edges with 1 1/8 quarter round. FINISH: See details Use No.2 pine for all exposed wood work of sizes and shapes shown by detail. For trellis use cedar or redwood neatly dressed for all large members. Use red wood sign plate and No.l pine for lattice work. See further description on drawings. Set all nails in finish. N0TE: For all carpenter work use the best quality of materials except where otherwise specified. ROOFING LINING: Under lay all shingles with single ply asphalt saturated compo roofing lapped 6 and covered with out breaks. Screens: Fit each opening around porch with screen sash or screendoor. Screen sash must be 7/8 thick all morticed, tennoned, wedged and glued. Cover the screen openings with galvanized screen cloth well stretched, attached with double pointed tacks 2 o/c. and covered with astragal at all edges. HARDWARE: See sheet No. 3 of drawings. SHEET METAL: For refrigerator waste install galv. iron floor basin and 1 1/2 lead pipe trap. Drain to outside with 1 1/2 galv. iron pipe held every 8 feet with strong pipe hangers on joist. Grade the pipe with greatest practicable fill. Make the entire installation tight at all joints and leave a good and workmanlike job when offered for acceptance. Flash over all openings around porch. Put up two 6 ft. lengths of 24 gauge galv. iron 15 wide with beaded edge and bent to form gutter over doors at two ends of porch. ELECTRICAL WORK: See sheet No. 1 of Drawings. PAINTING Paint the new parts of house and tellis work. The name plate plank must be left bare. Apply three coats of paint to all other parts. To all new wood work on house apply three coats of paint. To shingles on new roof apply two full coats of venetion red mineral in linseed oil modified in shade with black to match old work. Apply three coats of paint to porch floor. PAINT: All paint must be of Carters pure white lead and pure linseed oil. Allow each coat to dry thoroughly before applying succeeding coats. Sand paper all rough surfaces between coats. PUTTY; Fill all cracks and nail holes with putty. NOTE; At completion this work must be in perfect condition and all rubbish removed from the premises. The workmanship must be of the best in every craft employed on the job. |
| Description |
Leslie Hodgson and Eber Piers were important architects in Ogden during the early part of the 1900s. Both architects were known for their work on public buildings along with personal residences. Hodgson is best remembered for Ogden High School, the City/County Building, and the Egyptian Theater. Piers was known for designs such as the Wattis, Dumke, and Marriner Eccles |
| Subject |
Architecture; Ogden (Utah); Architectural drawing--1910-1960; Architecture--Utah--Designs and plans; Architecture--Utah--History--20th century; Hodgson, Leslie S., 1879-1947; Piers, Eber F., 1889-1961 |
| Digital Publisher |
Stewart Library, Weber State University |
| Date Original |
1919 |
| Date |
1919 |
| Date Digital |
2012 |
| Item Size |
The original images range in size from 3 x 5 in. to 8 x 10 in. black and white or sepia. The original drawings range in size from 16 x 20 to 36 X 40. The drawings were produced on linen paper, onion sheets, and blueprints |
| Type |
Image |
| Conversion Specifications |
Oversized architectural drawings were scanned at 300 dpi with a Colortrac SmartLf GxT 42 scanner. Digital images were reformatted in Photoshop. JPG and PDF files were then created for general use. |
| Language |
eng |
| Relation |
http://library.weber.edu/asc/speccoll/registers/ms19.cfm |
| Rights |
Materials may be used for non-profit and educational purposes; please credit the Special Collections Department, Stewart Library, Weber State University. |
| Sponsorship/Funding |
Jones, Kenneth W., 1925-2011 |
| Source |
Special Collections, Stewart Library, Weber State University MS 19, 132, P 90, P 91, P 103 |
| Format |
image/jpeg |
| Setname |
wsu_hod |
| ID |
45839 |
| Reference URL |
https://digital.weber.edu/ark:/87278/s6r6y1e0/45839 |

