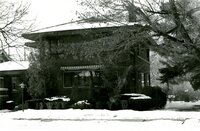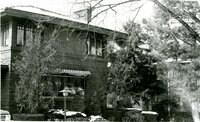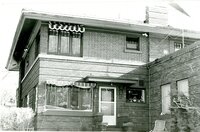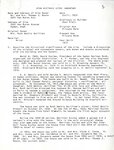| Title |
Gwilliam, Ruth Wattis_Residential_Piers |
| Creator |
Piers, Eber F., 1889-1961 |
| Description |
Leslie Hodgson and Eber Piers were important architects in Ogden during the early part of the 1900s. Both architects were known for their work on public buildings along with personal residences. Hodgson is best remembered for Ogden High School, the City/County Building, and the Egyptian Theater. Piers was known for designs such as the Wattis, Dumke, and Marriner Eccles |
| Subject |
Architecture; Ogden (Utah); Architectural drawing--1910-1960; Architecture--Utah--Designs and plans; Architecture--Utah--History--20th century; Hodgson, Leslie S., 1879-1947; Piers, Eber F., 1889-1961 |
| Digital Publisher |
Stewart Library, Weber State University, Ogden, Utah, USA |
| Date Original |
1975 |
| Date |
1975 |
| Date Digital |
2012 |
| Temporal Coverage |
1900; 1901; 1902; 1903; 1904; 1905; 1906; 1907; 1908; 1909; 1910; 1911; 1912; 1913; 1914; 1915; 1916; 1917; 1918; 1919; 1920; 1921; 1922; 1923; 1924; 1925; 1926; 1927; 1928; 1929; 1930; 1931; 1932; 1933; 1934; 1935; 1936; 1937; 1938; 1939; 1940; 1941; 1942; 1943; 1944; 1945; 1946; 1947; 1948; 1949; 1950; 1951; 1952; 1953; 1954; 1955; 1956; 1957; 1958; 1959; 1960; 1961; 1962; 1963; 1964; 1965; 1966; 1967; 1968; 1969; 1970; 1971; 1972; 1973; 1974; 1975; 1976; 1977; 1978; 1979; 1980; 1981 |
| Medium |
architectural drawings |
| Item Description |
black and white photo, typed document, and architectural drawing |
| Spatial Coverage |
Ogden, Weber County, Utah, United States, http://sws.geonames.org/11788968, 41.22809, -111.96766 |
| Type |
Text; Image/StillImage |
| Conversion Specifications |
Archived TIFF images were scanned with an Epson Expression 10000XL scanner. Digital images were reformatted in Photoshop. JPG and PDF files were then created for general use. |
| Language |
eng |
| Relation |
https://archivesspace.weber.edu/repositories/3/resources/123; https://archivesspace.weber.edu/repositories/3/resources/265; https://archivesspace.weber.edu/repositories/3/resources/313; https://archivesspace.weber.edu/repositories/3/resources/312; https://archivesspace.weber.edu/repositories/3/resources/327 |
| Rights |
Materials may be used for non-profit and educational purposes; please credit the Special Collections Department, Stewart Library, Weber State University. |
| Sponsorship/Funding |
Jones, Kenneth W., 1925-2011 |
| Source |
MS 19, MS 132, P 90, P 91, P 103 Special Collections, Stewart Library, Weber State University |
| Format |
image/jpeg; application/pdf |
| ARK |
ark:/87278/s6mmmpsp |
| Setname |
wsu_hod |
| ID |
45426 |
| Reference URL |
https://digital.weber.edu/ark:/87278/s6mmmpsp |
| Title |
003_Utah Historic Sites Inventory |
| Creator |
Piers, Eber F., 1889-1961 |
| Description |
Leslie Hodgson and Eber Piers were important architects in Ogden during the early part of the 1900s. Both architects were known for their work on public buildings along with personal residences. Hodgson is best remembered for Ogden High School, the City/County Building, and the Egyptian Theater. Piers was known for designs such as the Wattis, Dumke, and Marriner Eccles |
| Subject |
Architecture; Ogden (Utah); Architectural drawing--1910-1960; Architecture--Utah--Designs and plans; Architecture--Utah--History--20th century; Hodgson, Leslie S., 1879-1947; Piers, Eber F., 1889-1961 |
| Digital Publisher |
Stewart Library, Weber State University |
| Date Original |
1975 |
| Date |
1975 |
| Date Digital |
2012 |
| Item Size |
The original images range in size from 3 x 5 in. to 8 x 10 in. black and white or sepia. The original drawings range in size from 16 x 20 to 36 X 40. The drawings were produced on linen paper, onion sheets, and blueprints. |
| Type |
Image |
| Conversion Specifications |
Archived TIFF images were scanned at 400 dpi with an Epson Expression 10000XL scanner. Digital images were reformatted in Photoshop. JPG and PDF files were then created for general use. |
| Language |
eng |
| Relation |
http://library.weber.edu/asc/speccoll/registers/ms19.cfm |
| Rights |
Materials may be used for non-profit and educational purposes; please credit the Special Collections Department, Stewart Library, Weber State University. |
| Sponsorship/Funding |
Jones, Kenneth W., 1925-2011 |
| Source |
Special Collections, Stewart Library, Weber State University MS 19, 132, P 90, P 91, P 103 |
| Format |
application/pdf |
| Setname |
wsu_hod |
| ID |
46160 |
| Reference URL |
https://digital.weber.edu/ark:/87278/s6mmmpsp/46160 |







