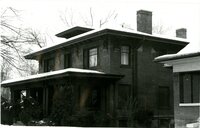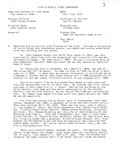| Title |
Houtz, John Shannon_Residential_Hodgson |
| Creator |
Hodgson, Leslie S., 1879-1947 |
| Description |
Leslie Hodgson and Eber Piers were important architects in Ogden during the early part of the 1900s. Both architects were known for their work on public buildings along with personal residences. Hodgson is best remembered for Ogden High School, the City/County Building, and the Egyptian Theater. Piers was known for designs such as the Wattis, Dumke, and Marriner Eccles |
| Subject |
Architecture; Ogden (Utah); Architectural drawing--1910-1960; Architecture--Utah--Designs and plans; Architecture--Utah--History--20th century; Hodgson, Leslie S., 1879-1947; Piers, Eber F., 1889-1961 |
| Digital Publisher |
Stewart Library, Weber State University, Ogden, Utah, USA |
| Date Original |
1900 |
| Date |
1900 |
| Date Digital |
2012 |
| Temporal Coverage |
1900; 1901; 1902; 1903; 1904; 1905; 1906; 1907; 1908; 1909; 1910; 1911; 1912; 1913; 1914; 1915; 1916; 1917; 1918; 1919; 1920; 1921; 1922; 1923; 1924; 1925; 1926; 1927; 1928; 1929; 1930; 1931; 1932; 1933; 1934; 1935; 1936; 1937; 1938; 1939; 1940; 1941; 1942; 1943; 1944; 1945; 1946; 1947; 1948; 1949; 1950; 1951; 1952; 1953; 1954; 1955; 1956; 1957; 1958; 1959; 1960; 1961; 1962; 1963; 1964; 1965; 1966; 1967; 1968; 1969; 1970; 1971; 1972; 1973; 1974; 1975; 1976; 1977; 1978; 1979; 1980; 1981 |
| Medium |
architectural drawings |
| Item Description |
black and white photo and typed document |
| Spatial Coverage |
Ogden, Weber County, Utah, United States, http://sws.geonames.org/11788968, 41.22809, -111.96766 |
| Type |
Text; Image/StillImage |
| Conversion Specifications |
Archived TIFF images were scanned with an Epson Expression 10000XL scanner. Digital images were reformatted in Photoshop. JPG and PDF files were then created for general use. |
| Language |
eng |
| Relation |
https://archivesspace.weber.edu/repositories/3/resources/123; https://archivesspace.weber.edu/repositories/3/resources/265; https://archivesspace.weber.edu/repositories/3/resources/313; https://archivesspace.weber.edu/repositories/3/resources/312; https://archivesspace.weber.edu/repositories/3/resources/327 |
| Rights |
Materials may be used for non-profit and educational purposes; please credit the Special Collections Department, Stewart Library, Weber State University. |
| Sponsorship/Funding |
Jones, Kenneth W., 1925-2011 |
| Source |
MS 19, MS 132, P 90, P 91, P 103 Special Collections, Stewart Library, Weber State University |
| Format |
image/jpeg; application/pdf |
| ARK |
ark:/87278/s6afkrdk |
| Setname |
wsu_hod |
| ID |
45379 |
| Reference URL |
https://digital.weber.edu/ark:/87278/s6afkrdk |
| Title |
001_Utah Historic Sites Inventory |
| Creator |
Hodgson, Leslie S., 1879-1947 |
| Image Captions |
UTAH HISTORIC SITES INVENTORY1Name and Address of Site Owner DateThe State of Utah April 23, 1975Address of Site Architect or Builder2522 Eccles Avenue Leslie HodgsonOriginal Owner Original UseJohn Shannon Houtz Private HomeMaterial Present UseHome for Northern Utah GirlsYear Built 19101. Describe the historical significance of the site. Include a discussion of the original and subsequent owners, and dates and events associated with the building and the owners.Mr. John Shannon Houtz, who built this house in 1910, was very prominently identified with the commercial and financial life and development of Ogden. He came here in 1883. He was a vice-president of the Commercial National Bank and known now as the Commercial Security Bank of Utah.Mr. Houtz was born in Schmoken, Pa., April 3, 1833, the son of Christian and Pauline Houtz. He came to Utah in 1848 residing in Salt Lake until 1870. In that year he became interested in cattle and horse breeding in Curlew Valley, Box Elder County and in 1882 extended his interests to include sheep, in which business he was engaged until 1909.During his early life he freighted from Omaha to Salt Lake and from San Bernardino, Calif. to Salt Lake. He started the first livery business in Salt Lake with J. J. Faust. During the building of the Union Pacific into Utah and the early construction of the Central Pacific, and the Utah Central, he was one of the principal sub-contractors. Mr. Houtz made Ogden his home until his death January 12, 1923. He was 90 years old.His wife was Louisa Curtis Houtz, born in Cottonwood, Salt Lake County, December 23, 1853, a daughter of Uriah and Mary Wiekel Curtis. They were married April 18, 1870. They had two sons; John S. Houtz, Jr. and Eugene P. Houtz, and three daughters; Mrs. Katherine Nichols, Mrs. Virginia Houtz Green and Mrs. Phoebe Houtz Browning; 20 grandchildren. Mrs. Phoebe Browning was the wife of John Browning of the Browning Arms family. They had 2 daughters; Mrs. John D. Rice (Beatrice) and Mrs. F. Seaton Prince (Barbara), mother of John Prince News. Mrs. Virginia Green had a daughter, Virginia Green McCone, (Mrs. Alan McCone) of Philadelphia who had held an executive position with the Ladies Home Journal. Her son,W. Houtz Green of Saint Louis, Mo. was with a Pharmaceutical firm.There were several owners through the years. The Benjamin Clay family lived there the longest time, other than for the Houtz family, for 12 years, from January 11, 1953 till 1965. They refinished and restored the home raising their 7 children, who all loved the house.-2-It is now owned by the State of Utah and used to rehabilitate Northern Utah young girls who have gotten into trouble but need the security of such dignified and beautiful surroundings. The case workers always present feel the surroundings contribute greatly to the rehabilitation of the girls. They take beautiful care of the house and love and help maintain its security.There can be a list compiled of owners; however, these 3 are the ones who have done the most to preserve the house.Describe the building in terms of its architectural significance. Include a characterization of the style, a description of any unique features it might possess as well as the contribution it makes to the environment.Greek revival in a carpenter form, by the use of square columns and the wood dentals supporting the soffit on the porch and upper roof area. The caps on the columns are in carpenter motif, composed of wood block, each block supports an extension of a dental which is located over the capital. Another striving for Wrigistian design isthe use of all materials available---red brick, with medium mortar,up to a frieze of lighter colored fire brick utilizing the standard stacked two bar motif of the period. Here the dentals are extended at various positions down through this frieze in a larger development of their shape. A third material is shingles, used on the dormer at the roof ridge. The fence along the porch is possibly added at a later period, although it is in keeping with the severe eclectic nature of the rest of the design. It bears no resemblance to any other portion of the exterior of the house. The windows are very well proportioned. The windows create a pattern of two large windows on the upper floor, left and right, with a resulting proportion in the center of the three vented windows, smaller in size. Two large windows are repeated on the lower level.Ron HalesDescribe what alterations have been made to the original structure. For example, have there been any additions? Where? When? In what ways has use of the interior space been altered? Has the building been stuccored or otherwise sheathed?The John S. Houtz Residence has had minor structural changes. The family room on the back (east side) was added about 15 years ago. The original front glass door has been replaced (now in the basement in storage). The upstairs hallway has been walled in to meet fire regulations for a state-owned house. All the original woodwork is still in excellent condition.-3-Describe the physical condition of the site at the present time.The house is in excellent condition and will remain so as long as it is State owned. All owners have taken pride in its timeless design. Mr. and Mrs. Ronald Parker and baby son are the House Parents residing there now with the state case workers on hand.What are the future plans for the site:DR. Residence for the State of UtahSources used in compiling the history. (Persons interviewed, books, diaries, family histories, newspapers, etc.)The obituary notices of Mr. and Mrs. John Shannon Houtz, which were rich in information about these persons. Also found were the date and notice as to when the sewer was hooked up to the house giving us the date of its construction. Mrs. John D. Rice (Beatrice Browning) gave me more information on her grandparents. Mrs. Mickey Clay and her husband Ben have also given dates and information about their rejuvenation of the house. Mr. Clay is in the construction business.I knew Houtz and Virginia Green, as I lived thru the block on Jackson.Person compiling form:Name: Mary Francis Hetzel FisherAddress: 2811 Malan Avenue Ogden, UtahTelephone: 392-8187Return to :Preservation Planning Office Utah Historical Society 603 E. South Temple Salt Lake City, Utah 84102 |
| Description |
Leslie Hodgson and Eber Piers were important architects in Ogden during the early part of the 1900s. Both architects were known for their work on public buildings along with personal residences. Hodgson is best remembered for Ogden High School, the City/County Building, and the Egyptian Theater. Piers was known for designs such as the Wattis, Dumke, and Marriner Eccles |
| Subject |
Architecture; Ogden (Utah); Architectural drawing--1910-1960; Architecture--Utah--Designs and plans; Architecture--Utah--History--20th century; Hodgson, Leslie S., 1879-1947; Piers, Eber F., 1889-1961 |
| Digital Publisher |
Stewart Library, Weber State University |
| Date Digital |
2012 |
| Item Size |
The original images range in size from 3 x 5 in. to 8 x 10 in. black and white or sepia. The original drawings range in size from 16 x 20 to 36 X 40. The drawings were produced on linen paper, onion sheets, and blueprints. |
| Type |
Image |
| Conversion Specifications |
Archived TIFF images were scanned at 400 dpi with an Epson Expression 10000XL scanner. Digital images were reformatted in Photoshop. JPG and PDF files were then created for general use. |
| Language |
eng |
| Relation |
http://library.weber.edu/asc/speccoll/registers/ms19.cfm |
| Rights |
Materials may be used for non-profit and educational purposes; please credit the Special Collections Department, Stewart Library, Weber State University. |
| Sponsorship/Funding |
Jones, Kenneth W., 1925-2011 |
| Source |
Special Collections, Stewart Library, Weber State University MS 19, 132, P 90, P 91, P 105 |
| Format |
application/pdf |
| Setname |
wsu_hod |
| ID |
45811 |
| Reference URL |
https://digital.weber.edu/ark:/87278/s6afkrdk/45811 |





