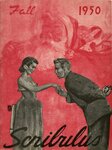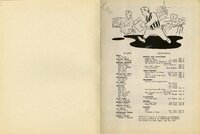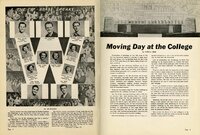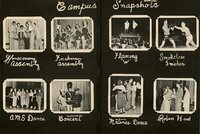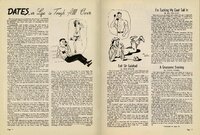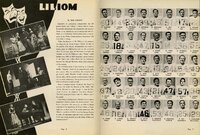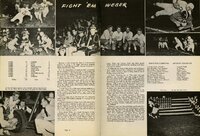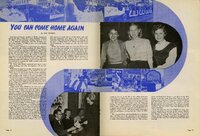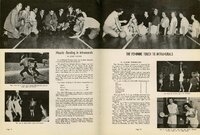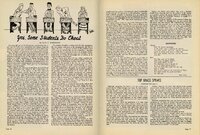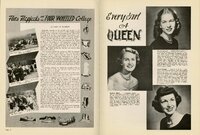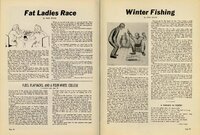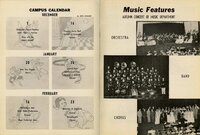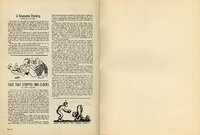| Title |
1950 Scribulus Fall |
| Creator |
Weber College |
| Contributors |
Associated Students of Weber College |
| Description |
The Scribulus is a quarterly literary magazine published by the Associated Students of Weber College from 1935 to 1966. |
| Subject |
Students; Forms, Literary; College students--Education; Ogden (Utah); Weber Stake Academy; Weber Normal College; Weber College; Weber State College |
| Digital Publisher |
Stewart Library, Weber State University |
| Date Original |
1950 |
| Date |
1950 |
| Date Digital |
2013 |
| Item Description |
9 x 12 in. paperback. Pages number 1-24. |
| Type |
Text |
| Conversion Specifications |
Archived TIFF images were scanned at 400 dpi with an Epson Expression 10000XL scanner. OCR done with ABBYY Reader. JPG and PDF files were created for general use. |
| Language |
eng |
| Rights |
Public Domain. Courtesy of University Archives, Stewart Library, Weber State University |
| Source |
Archives LH1.S434 |
| Format |
application/pdf |
| ARK |
ark:/87278/s6dv4rdk |
| Setname |
wsu_olp |
| ID |
76768 |
| Reference URL |
https://digital.weber.edu/ark:/87278/s6dv4rdk |
| Title |
002_page 2 and 3 |
| Creator |
Weber College |
| Contributors |
Associated Students of Weber College |
| Description |
The Scribulus is a quarterly literary magazine published by the Associated Students of Weber College from 1935 to 1966. |
| Subject |
Students; Forms, Literary; College students--Education; Ogden (Utah); Weber Stake Academy; Weber Normal College; Weber College; Weber State College |
| Digital Publisher |
Stewart Library, Weber State University |
| Date Original |
1950 |
| Date |
1950 |
| Date Digital |
2013 |
| Item Description |
9 x 12 in. paperback. Pages number 1-24. |
| Type |
Text |
| Conversion Specifications |
Archived TIFF images were scanned at 400 dpi with an Epson Expression 10000XL scanner. OCR done with ABBYY Reader. JPG and PDF files were created for general use. |
| Language |
eng |
| Rights |
Public Domain. Courtesy of University Archives, Stewart Library, Weber State University |
| Source |
Archives LH1.S434 |
| Format |
application/pdf |
| Setname |
wsu_olp |
| ID |
78990 |
| Reference URL |
https://digital.weber.edu/ark:/87278/s6dv4rdk/78990 |

