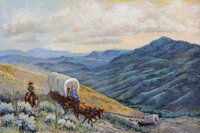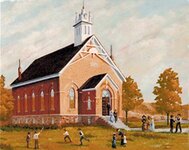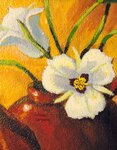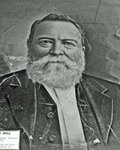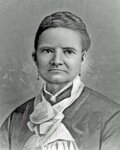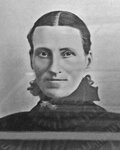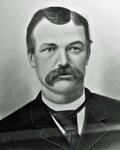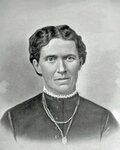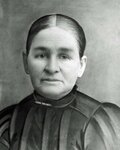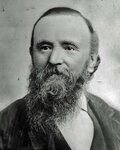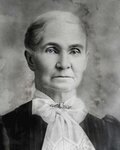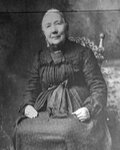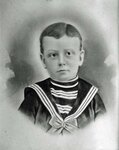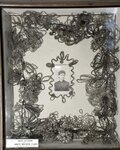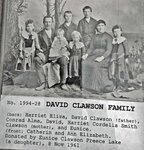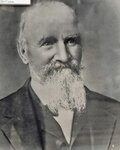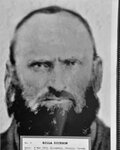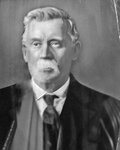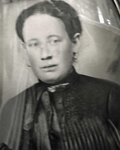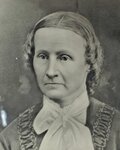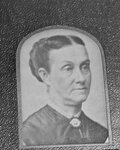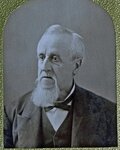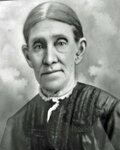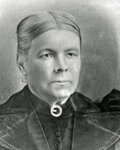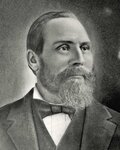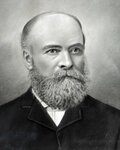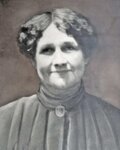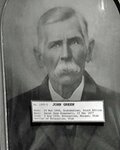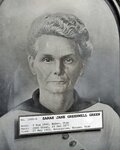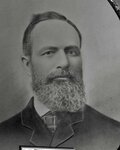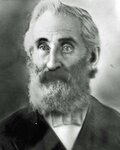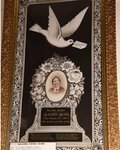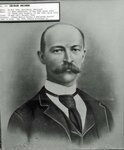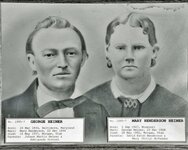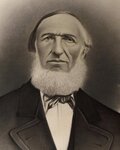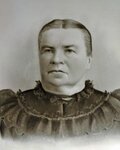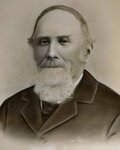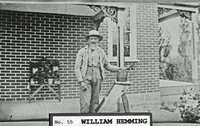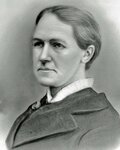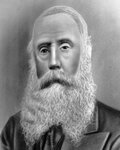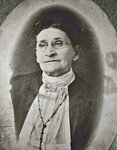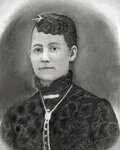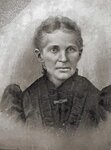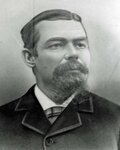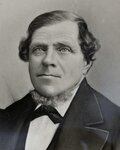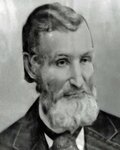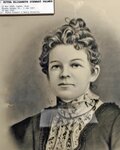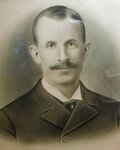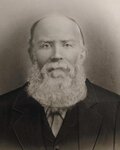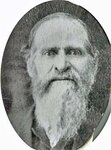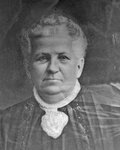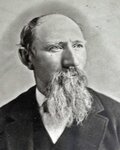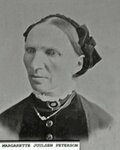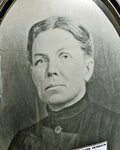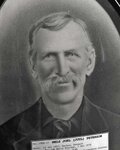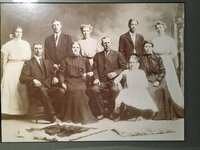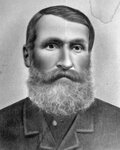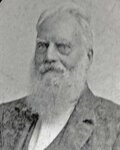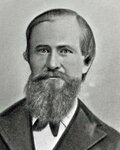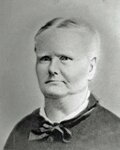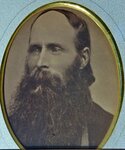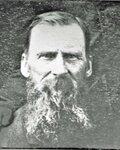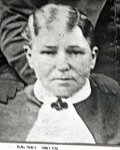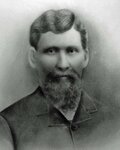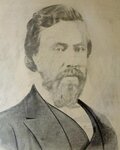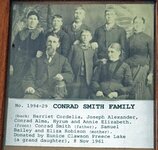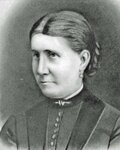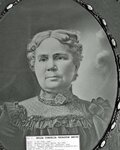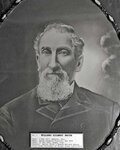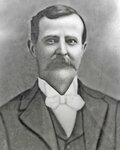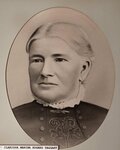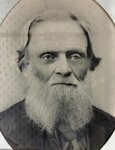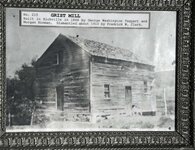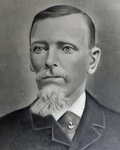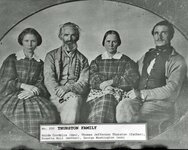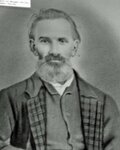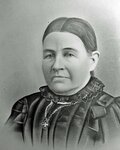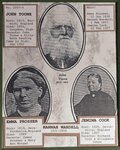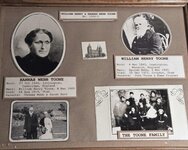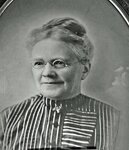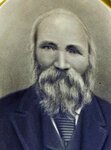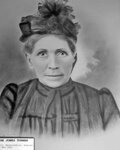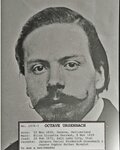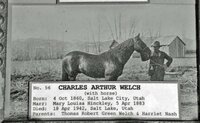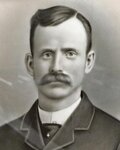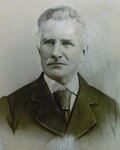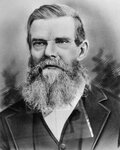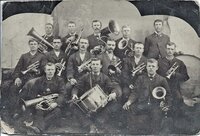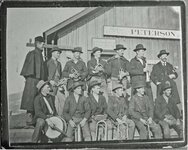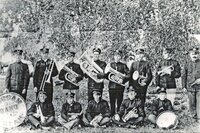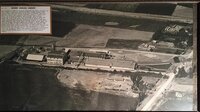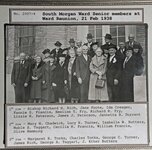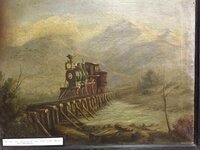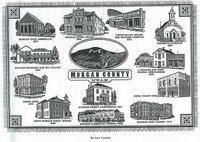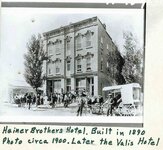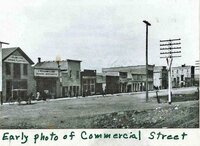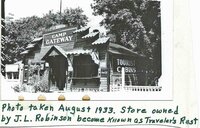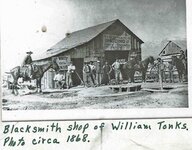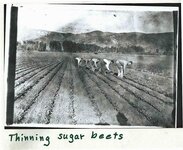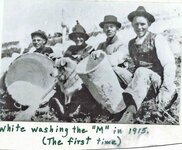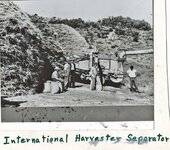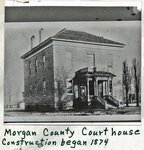| Biographical/Historical Note |
This painting by JoAnne Corpany depicts the D.U.P. pioneer cabin in its original location in Peterson, Morgan County, Utah. The log cabin was said to be the birthplace of the first white boy, Charles Russell Stevens, born in Morgan County on September 23, 1857. The cabin was obtained from the Jake Bohman family of Peterson in 1931. It was moved to the tabernacle grounds and later moved beside the Pioneer Memorial Building. It was dedicated July 24, 1931. A monument was placed in front of the cabin. The monument was created from rocks gathered from historic homes and public buildings built by pioneers in the valley, and from canyons and streams named by them. Mounted in the marker is part of a mill burr and just south of the cabin is another full - sized burr. These mill stones were used in the Richville mill, the first grist mill erected in the valley by George Washington Taggart and the Hinman Brothers (1862-1866). At the dedication, “the monument was unveiled by D.U.P. Daughter Jane Foote, sister of Charles Russell Stevens, the first white child born in Morgan County (written by Louise Butters Waldron, South Morgan Camp President (1988-1992), DUP_Book13-page 6). During a 2016 inspection, the cabin’s structural integrity was described as “Sound; one of the very best remaining cabins built in Utah before 1869”. Donald C. Hartley, historical architect for the Utah Div. of State History called it “Pristine,” and “deluxe housing for the period”. Mr. Hartley pointed out that the present sprinkler system will eventually destroy the cabin; however, conservation steps can preserve the cabin for another hundred years or much longer. He suggested: (1) Removing the sprinklers and creating a dry zone at least 4 feet wide around the cabin using de-composed granite for landscaping, NOT cement, and (2) Covering the outside of the cabin with a clear breathable sealer with UV stabilizers, and (3) Oiling the shingles with linseed oil. Mr. Hartley reported his inspection as follows: Exterior: The cabin is made of good-sized hand-hewn logs. Tools that pioneers used to cut the logs included an “adze” (like an ax, but angled so it can be knocked through the log or board). A glass window was framed with boards. The chinking or clay was probably made by burning limestone and mixing it into the mortar with grass or straw for stability and to avoid shrinkage. Inside: An area of small carved wooden wedges is exposed on the south wall where the chinking has fallen out. The wedges were driven into the logs in a row and then covered with chinking, which was to lend stability to the chinking. One of the logs about 2 ½ feet above the floor across the room from the stove has been damaged by fire. On the ceiling, muslin (called “factory”), was tacked up with some kind of insulation above it. The muslin was whitewashed and then calcimined a couple of times through the years with an old type of lime-based paint. One panel between two joists looks like it was built to be pushed up to climb into the attic, a place pioneers often used for sleeping. The Pioneer Cabin has been in the care of the Morgan Chapter of Daughters of Utah Pioneers since it was moved from its original site in 1931. (A copy of JoAnne Corpany’s painting, D.U.P. Pioneer Cabin, is Item No. 2017-14 in the Morgan, Utah Pioneer Memorial Building.) |

