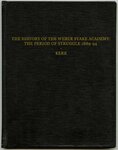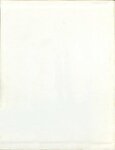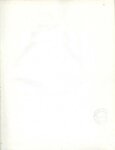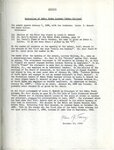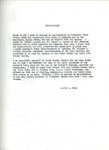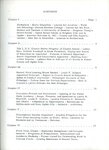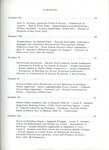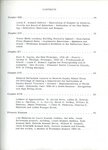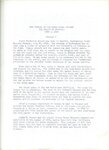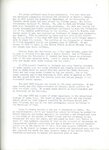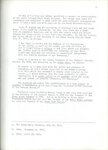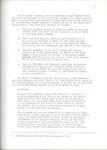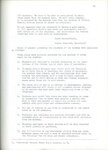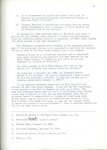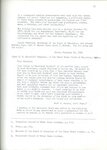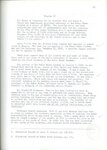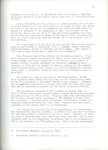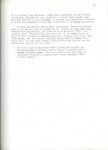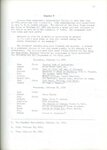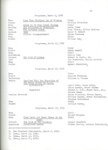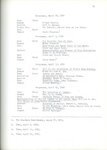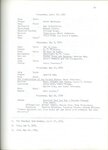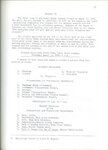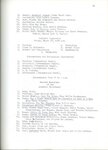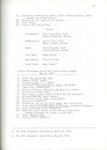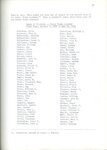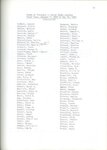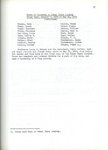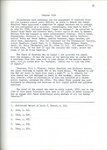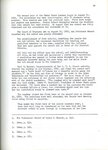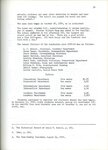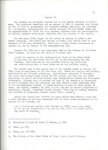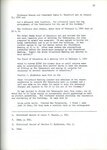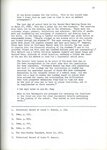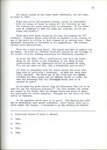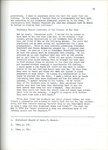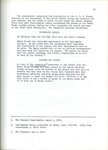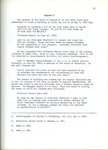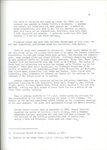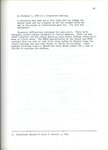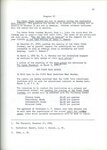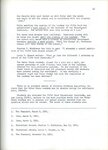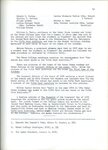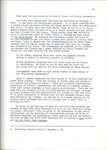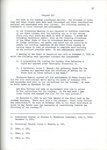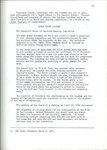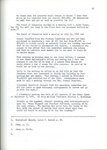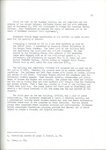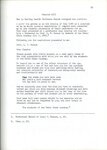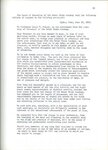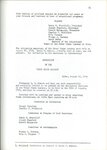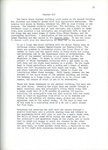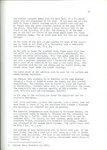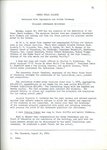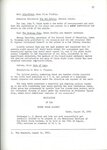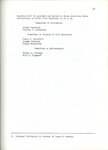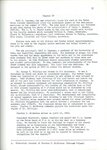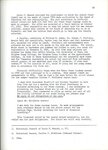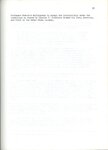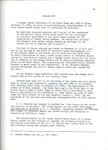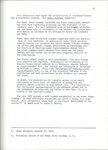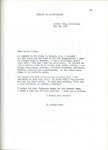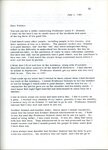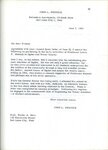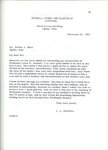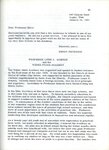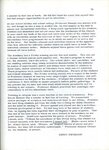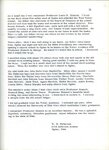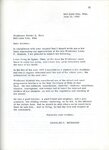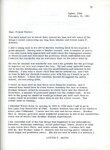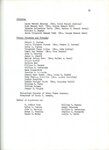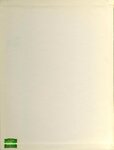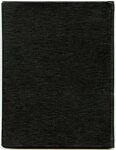| Title |
The History of the Weber Stake Academy: the Period of Struggle 1889-1894 |
| Creator |
Kerr, Walter A. |
| Contributors |
Weber College, Publisher |
| Description |
Weber Stake Academy first opened its doors for instruction at the LDS Second Ward Meeting House on the corner of 26th Street and Grant Avenue on January 7, 1889. The academy's two teachers, Louis F. Moench and Edwin Cutler, welcomed nearly one hundred students on the first day, and, by the end of its first term, 195 students in all had registered for the school. This monograph depicts the role the LDS church and its leaders played in founding the school, the background of its first educators and administrators and the financial challenges they confronted in operating the school from 1889 through 1894. Letters of appreciation for Louis F. Moench and a bibliography of primary sources are also provided. |
| Subject |
Weber Stake Academy--History; Weber Stake Academy--Publication of proceedings; Higher education and state |
| Digital Publisher |
Stewart Library, Weber State University, Ogden, Utah, USA |
| Date Original |
1953 |
| Date |
1953 |
| Date Digital |
2015 |
| Temporal Coverage |
1888; 1889; 1890; 1891; 1892; 1893; 1894 |
| Item Size |
8.75 inch x 11.25 inch |
| Medium |
books |
| Item Description |
75 page book with a black cover with gold lettering |
| Spatial Coverage |
Ogden, Weber County, Utah, United States, http://sws.geonames.org/11788968, 41.22809, -111.96766 |
| Type |
Text |
| Conversion Specifications |
Archived TIFF images were scanned with an Epson Expression 10000XL scanner. OCR by ABBYY Reader. JPG and PDF files were then created for general use. |
| Language |
eng |
| Rights |
Materials may be used for non-profit and educational purposes; please credit University Archives, Stewart Library, Weber State University. |
| Source |
LC361.K4 1953 Weber State University Archives |
| Format |
application/pdf |
| ARK |
ark:/87278/s6eb2t13 |
| Setname |
wsu_hp |
| ID |
105722 |
| Reference URL |
https://digital.weber.edu/ark:/87278/s6eb2t13 |
| Title |
Page 53 |
| Creator |
Kerr, Walter A. |
| Contributors |
Weber College, Publisher |
| Description |
Weber Stake Academy first opened its doors for instruction at the LDS Second Ward Meeting House on the corner of 26th Street and Grant Avenue on January 7, 1889. The academy's two teachers, Louis F. Moench and Edwin Cutler, welcomed nearly one hundred students on the first day, and, by the end of its first term, 195 students in all had registered for the school. This monograph depicts the role the LDS church and its leaders played in founding the school, the background of its first educators and administrators and the financial challenges they confronted in operating the school from 1889 through 1894. Letters of appreciation for Louis F. Moench and a bibliography of primary sources are also provided. |
| Subject |
Weber Stake Academy--History; Weber Stake Academy--Publication of proceedings; Higher education and state |
| Digital Publisher |
Stewart Library, Weber State University |
| Date Original |
1953 |
| Date |
1953 |
| Date Digital |
2015 |
| Temporal Coverage |
1889-1895 |
| Item Description |
8.75 x 11.25 in. hardback. Pages number 1-75. |
| Spatial Coverage |
Ogden, Weber County, Utah, United States, http://sws.geonames.org/11788968, 41.22809, -111.96766 |
| Type |
Text |
| Conversion Specifications |
Archived TIFF images were scanned at 400 dpi with an Epson Expression 10000XL scanner. OCR done with ABBYY Reader. JPG and PDF files were created for general use. |
| Language |
eng |
| Rights |
Materials may be used for non-profit and educational purposes; please credit University Archives, Stewart Library, Weber State University. |
| Source |
Archives LC361.K4 1953 |
| Format |
application/pdf |
| Setname |
wsu_hp |
| ID |
106062 |
| Reference URL |
https://digital.weber.edu/ark:/87278/s6eb2t13/106062 |

