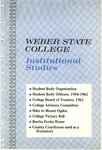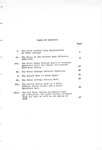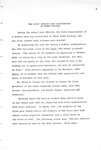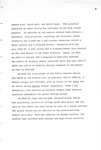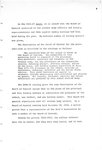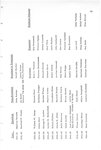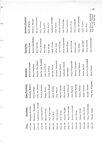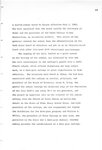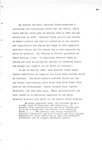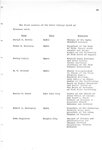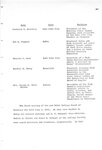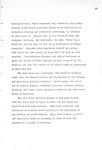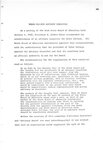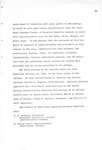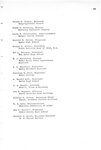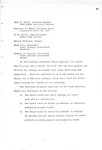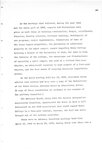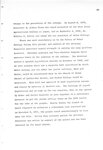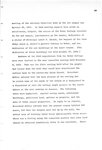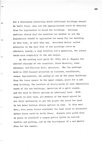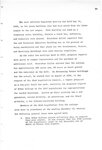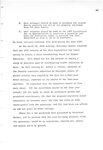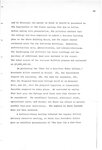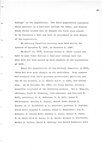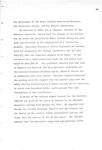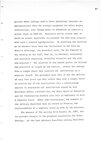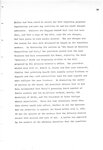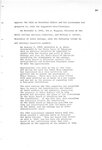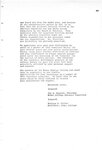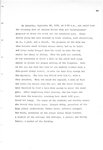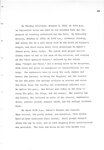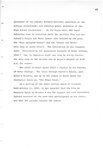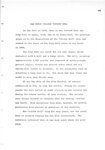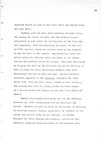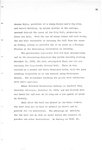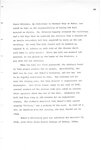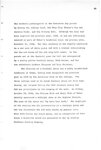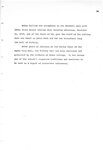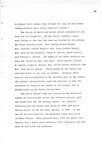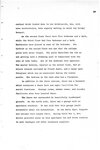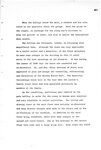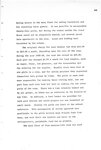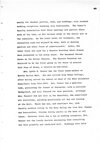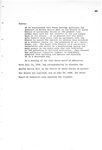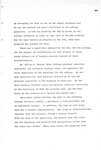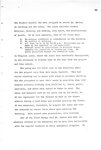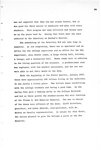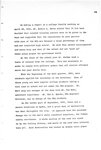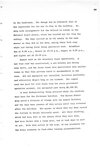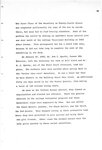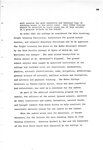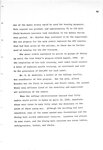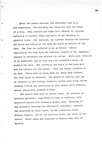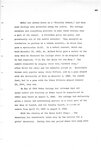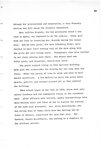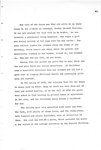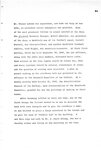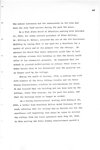| Title |
Weber State College Institutional Studies |
| Creator |
Weber State College |
| Description |
Clarisse H. Hall worked at Weber State University (then Weber College) from 1926-1962. She was the first full-time registrar at Weber College and revamped the registration process by switching from a registration day to registration appointments, which was implemented at other institutions of higher education across the state. After retiring she was the Weber Historian from 1963-1966, the first woman to hold this title. During that time she wrote a history of several aspects of college life at Weber, including this publication from 1973. |
| Subject |
Student activities; Dormitory Life; Studente housing; College boards of trustees |
| Keywords |
Weber College; Student body officers; College advisory committee |
| Digital Publisher |
Stewart Library, Weber State University, Ogden, Utah, USA |
| Date Original |
1973 |
| Date |
1973 |
| Date Digital |
2019 |
| Temporal Coverage |
1904; 1905; 1906; 1907; 1908; 1909; 1910; 1911; 1912; 1913; 1914; 1915; 1916; 1917; 1918; 1919; 1920; 1921; 1922; 1923; 1924; 1925; 1926; 1927; 1928; 1929; 1930; 1931; 1932; 1933; 1934; 1935; 1936; 1937; 1938; 1939; 1940; 1941; 1942; 1943; 1944; 1945; 1946; 1947; 1948; 1949; 1950; 1951; 1952; 1953; 1954; 1955; 1956; 1957; 1958; 1959; 1960; 1961; 1962; 1963; 1964; 1965; 1966; 1967; 1968; 1969; 1970; 1971; 1972 |
| Medium |
books |
| Item Description |
90 page paperback book with a blue cover |
| Spatial Coverage |
Ogden, Weber County, Utah, United States, http://sws.geonames.org/11788968, 41.22809, -111.96766 |
| Type |
Text |
| Conversion Specifications |
TIFF images were scanned with an Epson Expression 100000XL scanner. OCR using ABBYY Reader. JPG and PDF files were then created for general use. |
| Language |
eng |
| Rights |
Materials may be used for non-profit and educational purposes; please credit University Archives, Stewart Library, Weber State University. |
| Source |
Weber State University Archives |
| Format |
application/pdf |
| ARK |
ark:/87278/s6976apv |
| Setname |
wsu_hp |
| ID |
105723 |
| Reference URL |
https://digital.weber.edu/ark:/87278/s6976apv |

