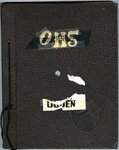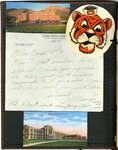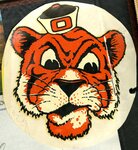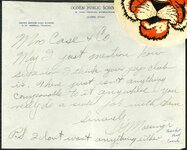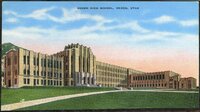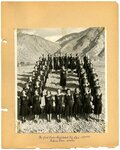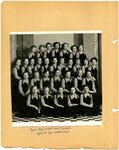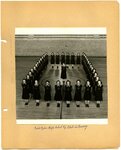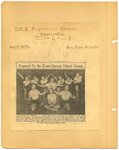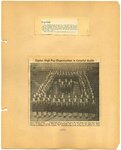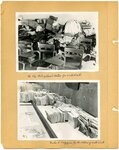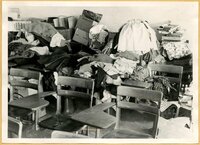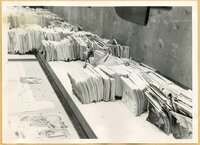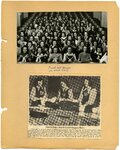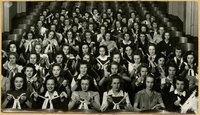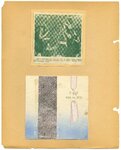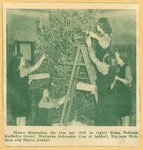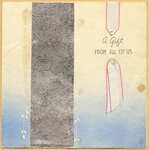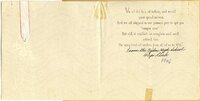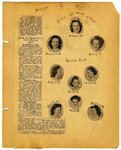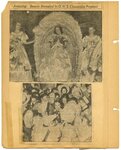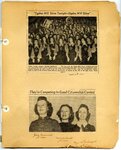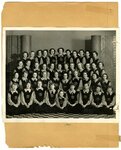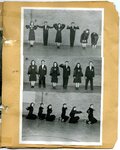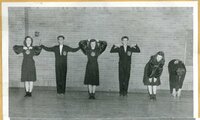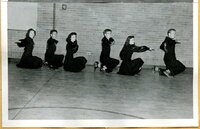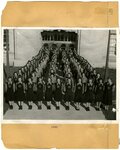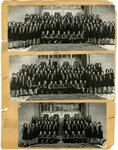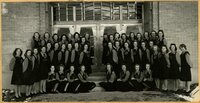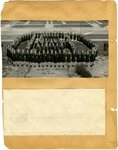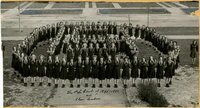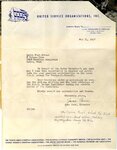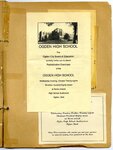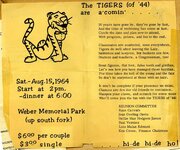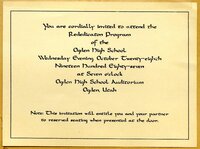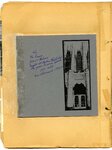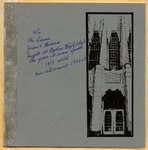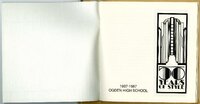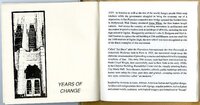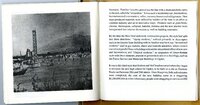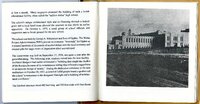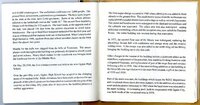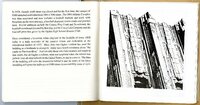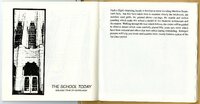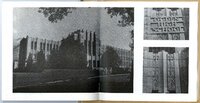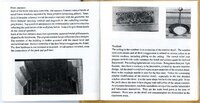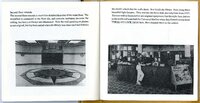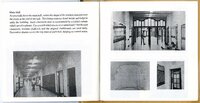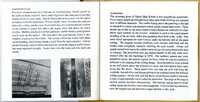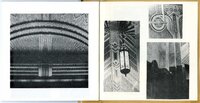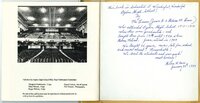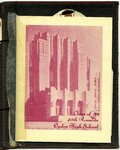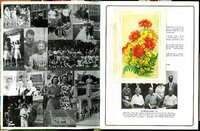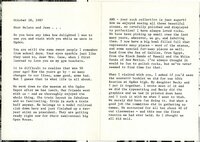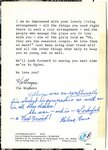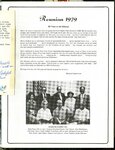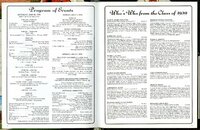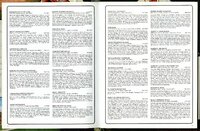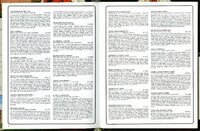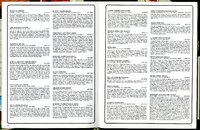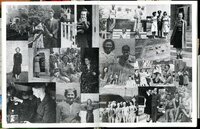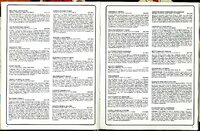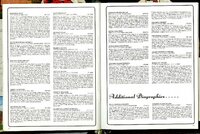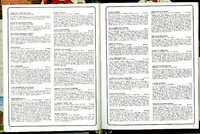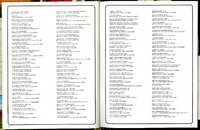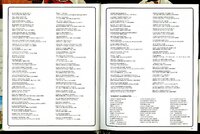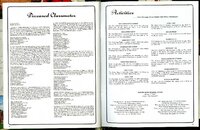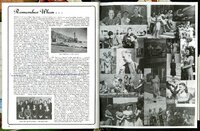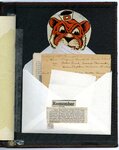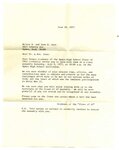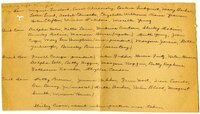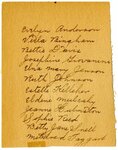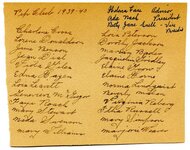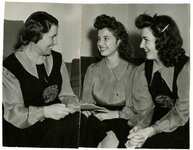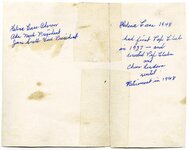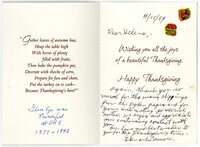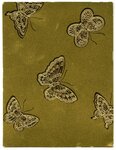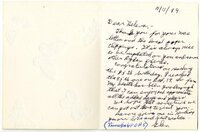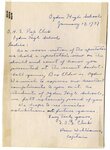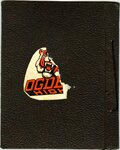| Title |
1937-1949 Pep Club Ogden High School Scrapbook |
| Creator |
Ogden High School |
| Contributors |
Ogden High School Students |
| Description |
Over the past 100 years, students at Ogden High School have been creating scrapbooks. These books document the memories of the students each year. The scrapbooks hold a snapshot and time capsule of each student body. Each one contains photographs, newspaper articles and a written yearly history. |
| Subject |
Students--1930-1950; Education; Ogden (Utah); Ogden High School |
| Digital Publisher |
Stewart Library, Weber State University, Ogden, Utah, USA |
| Date Original |
1937; 1938; 1939; 1940; 1941; 1942; 1943; 1944; 1945; 1946; 1947; 1948; 1949; 1950; 1951; 1952; 1953; 1954; 1955; 1956; 1957; 1958; 1959; 1960; 1961; 1962; 1963; 1964; 1965; 1966; 1967; 1968; 1969; 1970; 1971; 1972; 1973; 1974; 1975; 1976; 1977; 1978; 1979; 1980; 1981; 1982; 1983; 1984; 1985; 1986; 1987; 1988; 1989 |
| Date |
1937; 1938; 1939; 1940; 1941; 1942; 1943; 1944; 1945; 1946; 1947; 1948; 1949; 1950; 1951; 1952; 1953; 1954; 1955; 1956; 1957; 1958; 1959; 1960; 1961; 1962; 1963; 1964; 1965; 1966; 1967; 1968; 1969; 1970; 1971; 1972; 1973; 1974; 1975; 1976; 1977; 1978; 1979; 1980; 1981; 1982; 1983; 1984; 1985; 1986; 1987; 1988; 1989 |
| Date Digital |
2016 |
| Temporal Coverage |
1908; 1909; 1910; 1911; 1912; 1913; 1914; 1915; 1916; 1917; 1918; 1919; 1920; 1921; 1922; 1923; 1924; 1925; 1926; 1927; 1928; 1929; 1930; 1931; 1932; 1933; 1934; 1935; 1936; 1937; 1938; 1939; 1940; 1941; 1942; 1943; 1944; 1945; 1946; 1947; 1948; 1949; 1950; 1951; 1952; 1953; 1954; 1955; 1956; 1957; 1958; 1959; 1960; 1961; 1962; 1963; 1964; 1965; 1966; 1967; 1968; 1969; 1970 |
| Item Size |
12.25 x 10 x .5 inch |
| Medium |
scrapbooks |
| Item Description |
Brown hardcover scrapbook. 18 pages with two booklets at the back. |
| Spatial Coverage |
Ogden, Weber County, Utah, United States, http://sws.geonames.org/11788968, 41.22809, -111.96766 |
| Type |
Text; Image/StillImage |
| Conversion Specifications |
TIFF images were scanned by Alexandra Park with an Epson Expression 10000XL scanner. OCR by Alexandra Park using ABBYY Reader. JPG and PDF files were then created for general use. |
| Language |
eng |
| Rights |
Digital image copyright 2016, Ogden High School |
| Sponsorship/Funding |
Available through grant funding by the Utah State Library and the Institute of Museum and Library Services. |
| Source |
Ogden High School Library |
| Format |
application/pdf |
| ARK |
ark:/87278/s6k22sv3 |
| Setname |
wsu_ohss |
| ID |
73483 |
| Reference URL |
https://digital.weber.edu/ark:/87278/s6k22sv3 |
| Title |
50 Years of Style - OHS_1937-1949-020f |
| Creator |
Ogden High School |
| Contributors |
Ogden High School Students; Available through grant funding by the Utah State Library and the Institute of Museum and Library Services. |
| Description |
Over the past 100 years, students at Ogden High School have been creating scrapbooks. These books document the memories of the students each year. The scrapbooks hold a snapshot and time capsule of each student body. Each one contains photographs, newspaper articles and a written yearly history. |
| Subject |
Students--1930-1950; Education; Ogden (Utah); Ogden High School |
| Digital Publisher |
Stewart Library, Weber State University |
| Date Original |
1937; 1938; 1939; 1940; 1941; 1942; 1943; 1944; 1945; 1946; 1947; 1948; 1949; 1950; 1951; 1952; 1953; 1954; 1955; 1956; 1957; 1958; 1959; 1960; 1961; 1962; 1963; 1964; 1965; 1966; 1967; 1968; 1969; 1970; 1971; 1972; 1973; 1974; 1975; 1976; 1977; 1978; 1979; 1980; 1981; 1982; 1983; 1984; 1985; 1986; 1987; 1988; 1989 |
| Date |
1937; 1938; 1939; 1940; 1941; 1942; 1943; 1944; 1945; 1946; 1947; 1948; 1949; 1950; 1951; 1952; 1953; 1954; 1955; 1956; 1957; 1958; 1959; 1960; 1961; 1962; 1963; 1964; 1965; 1966; 1967; 1968; 1969; 1970; 1971; 1972; 1973; 1974; 1975; 1976; 1977; 1978; 1979; 1980; 1981; 1982; 1983; 1984; 1985; 1986; 1987; 1988; 1989 |
| Date Digital |
2016 |
| Temporal Coverage |
1908-1970 |
| Item Description |
12.25in. X 10in. X .5in. Brown hardcover scrapbook. 18 pages with two booklets at the back. |
| Spatial Coverage |
Ogden, Weber County, Utah, United States, http://sws.geonames.org/11788968, 41.22809, -111.96766 |
| Type |
Text; Image |
| Conversion Specifications |
TIFF images were scanned by Alexandra Park at 400 DPI with an Epson Expression 10000XL scanner. OCR by Alexandra Park using ABBYY Reader. JPG and PDF files were then created for general use. |
| Language |
eng |
| Rights |
Digital image copyright 2015, Ogden High School |
| Source |
Ogden High School Library |
| Format |
application/pdf |
| Setname |
wsu_ohss |
| ID |
75709 |
| Reference URL |
https://digital.weber.edu/ark:/87278/s6k22sv3/75709 |

